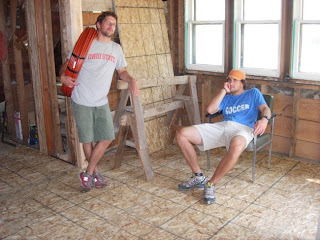by this time all the new subfloors have been put in and so it was on to the heating system...i am going to be putting in a in-floor radiant heat systems as opposed to the more traditional forced air system. a lot of the time these type of heating systems are cast into a concrete floor, but it's also possible to tack the PEX tubing the the underside of the subfloor with aluminum 'fins' (which transfer the heat). i got the system from a company called Radiantec, which does the design as well as the fabrication of all the complex manifold components. It states that it can be installed by a 'reasonably competent handyman', which i assume myself to be, but this, as with everything has been more difficult than expected....big surprise.

don't we look excited to get this underway.

here's tom pulling some of the PEX tubing in the basement. i suppose the most difficult thing about this process is working with such long lengths of tubes. it came from Radiantec in 250' sections, so that's what we generally started with. the other factor is the rigidity of this stuff... it was described by tom as a 'tornado', which really is pretty accurate.
 not all the house has a walkable basement, this part was the least fun...
not all the house has a walkable basement, this part was the least fun...
 here's tom taking out the old row of windows in the kitchen to make space for the pantry as well as the new widow opening. i'm actually making the window quite a bit smaller to accommodate the walk in pantry. (which will be on the right side of that gaping hole)
here's tom taking out the old row of windows in the kitchen to make space for the pantry as well as the new widow opening. i'm actually making the window quite a bit smaller to accommodate the walk in pantry. (which will be on the right side of that gaping hole)








